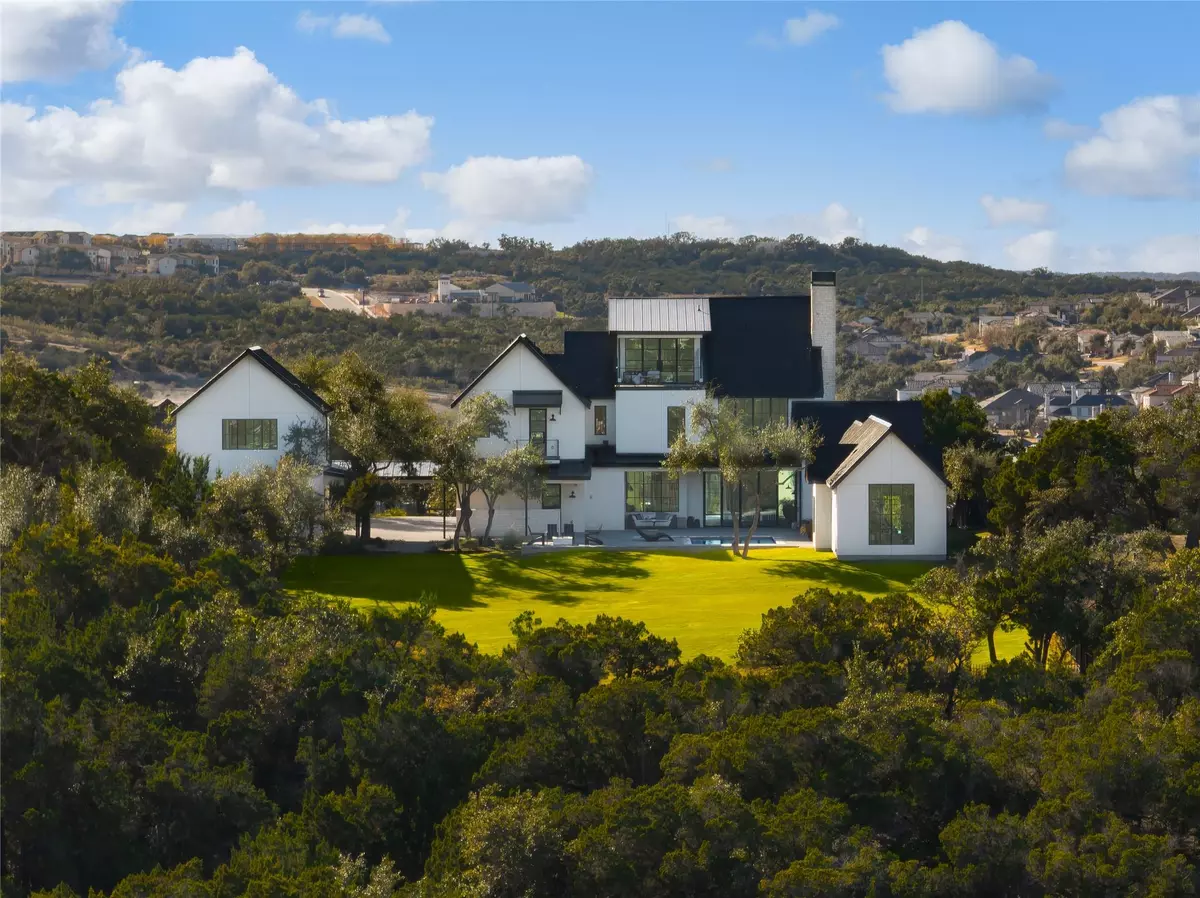
7 Beds
8 Baths
7,623 SqFt
7 Beds
8 Baths
7,623 SqFt
Open House
Sat Nov 22, 2:00pm - 4:00pm
Key Details
Property Type Single Family Home
Sub Type Single Family Residence
Listing Status Active
Purchase Type For Sale
Square Footage 7,623 sqft
Price per Sqft $491
Subdivision Hennig Heights 01
MLS Listing ID 2122706
Style 1st Floor Entry
Bedrooms 7
Full Baths 8
HOA Y/N No
Year Built 2024
Annual Tax Amount $31,919
Tax Year 2024
Lot Size 1.074 Acres
Acres 1.074
Property Sub-Type Single Family Residence
Source actris
Property Description
Designed for Generations
Few properties offer what Verde Vista delivers: two complete guest quarters with full kitchens—an attached wing and a detached casita. Whether welcoming extended family, creating independent space for in-laws, or offering accommodations for live-in support, this estate provides options that evolve with your needs.
Resort-Style Outdoor Living
The grounds unfold like a private Hill Country retreat. A dramatic lap pool and spa anchor the landscape, while a flat lawn offers room for a pickleball court, playscape, or garden—rare amenities in this location.
Everyday Luxury
At the heart of the home, a chef's kitchen with walnut cabinetry and commercial-grade appliances is paired with a full prep kitchen—perfect for entertaining. Multiple living areas transition outdoors, capturing Hill Country sunsets.
Private Owner's Wing
The main-level suite is a retreat: pool access, lounge and office, spa-inspired bath with Calcutta Gold marble, Taj Mahal quartzite, steam shower, and custom closet with laundry. Upstairs, a second primary suite with vaulted ceilings and luxe finishes expands the flexibility for multigenerational living.
The Best of Both Worlds
Just five minutes from shopping, dining, and everyday conveniences—and within top-rated Lake Travis ISD—this estate offers both accessibility and escape. Verde Vista Estate is a generational investment in privacy, flexibility, and elevated Hill Country living.
Location
State TX
County Travis
Rooms
Main Level Bedrooms 2
Interior
Interior Features Two Primary Baths, Two Primary Suties, Built-in Features, Ceiling-High, Chandelier, Quartz Counters, Double Vanity, Eat-in Kitchen, Interior Steps, Kitchen Island, Multiple Dining Areas, Multiple Living Areas, Open Floorplan, Pantry, Primary Bedroom on Main, Recessed Lighting, Soaking Tub, Storage, Two Primary Closets, Walk-In Closet(s)
Heating Central
Cooling Central Air
Flooring Tile, Wood
Fireplaces Number 1
Fireplaces Type Great Room
Fireplace No
Appliance Bar Fridge, Built-In Range, Built-In Refrigerator, Dishwasher, Disposal, Exhaust Fan, Freezer, Gas Range, Microwave, Gas Oven, Refrigerator, Vented Exhaust Fan, Warming Drawer, Wine Refrigerator
Exterior
Exterior Feature Barbecue, Gas Grill, Lighting, Outdoor Grill, Private Entrance, Private Yard
Garage Spaces 4.0
Fence Fenced, Full, Gate, Perimeter, Wrought Iron
Pool Fenced, Gunite, Heated, In Ground, Outdoor Pool, Pool/Spa Combo, None, See Remarks
Community Features None
Utilities Available Electricity Connected, Propane, Water Connected
Waterfront Description None
View Hill Country, Panoramic
Roof Type Metal
Porch Covered, Front Porch, Rear Porch
Total Parking Spaces 7
Private Pool No
Building
Lot Description Back Yard, Cleared, Few Trees, Front Yard, Landscaped, Level, Native Plants, Private, Sprinkler - Automatic, Trees-Medium (20 Ft - 40 Ft), Trees-Small (Under 20 Ft), Views, Xeriscape
Faces East
Foundation Slab
Sewer Septic Tank
Water Private, Well
Level or Stories Three Or More
Structure Type Stucco
New Construction Yes
Schools
Elementary Schools Serene Hills
Middle Schools Lake Travis
High Schools Lake Travis
School District Lake Travis Isd
Others
Special Listing Condition Standard
Virtual Tour https://www.verdevistaestate.com/

"My job is to find and attract mastery-based agents to the office, protect the culture, and make sure everyone is happy! "






