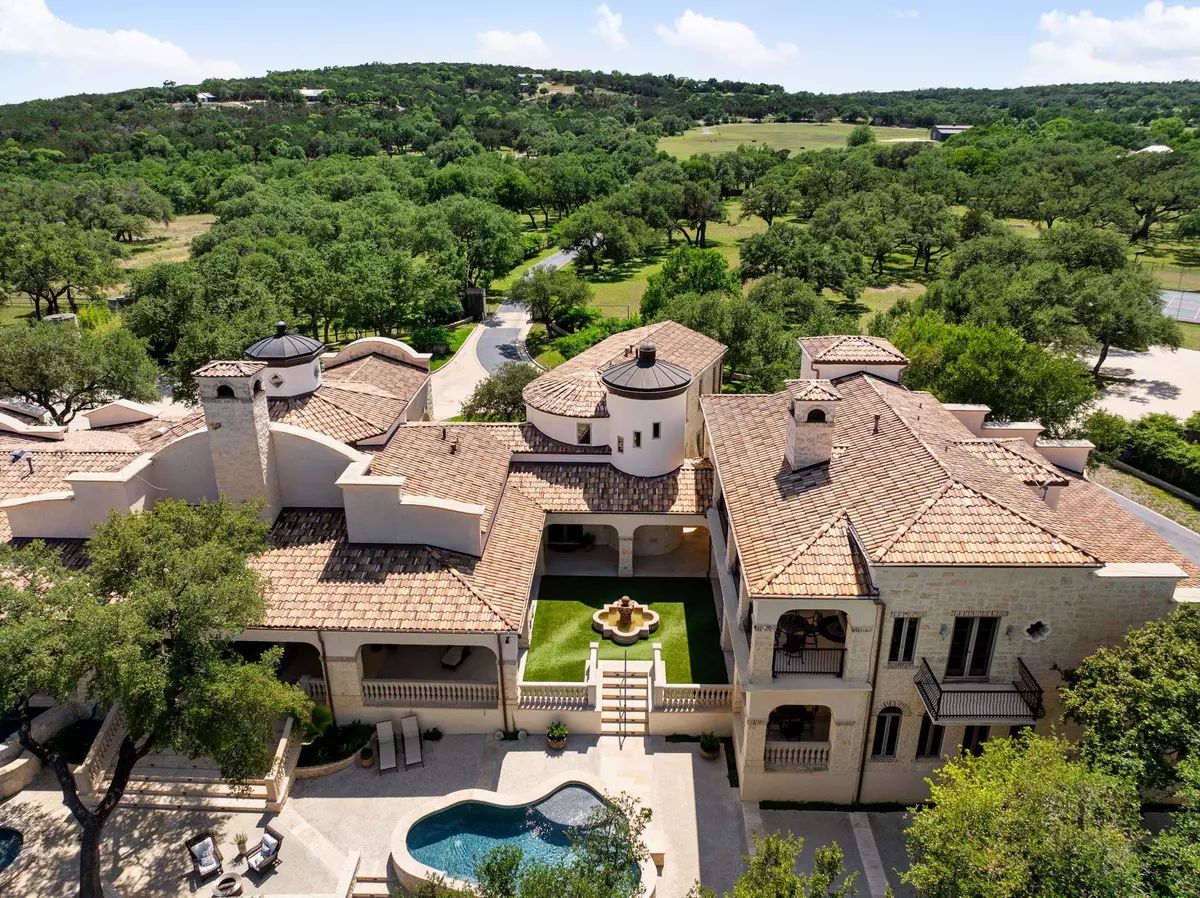
6 Beds
9 Baths
11,452 SqFt
6 Beds
9 Baths
11,452 SqFt
Key Details
Property Type Single Family Home
Sub Type Single Family Residence
Listing Status Active
Purchase Type For Sale
Square Footage 11,452 sqft
Price per Sqft $611
Subdivision A0347 - Conrad Overland Surv #46
MLS Listing ID 7803108
Bedrooms 6
Full Baths 9
HOA Y/N No
Year Built 2007
Annual Tax Amount $66,375
Tax Year 2024
Lot Size 10.616 Acres
Acres 10.616
Property Sub-Type Single Family Residence
Source actris
Property Description
Location
State TX
County Hays
Rooms
Main Level Bedrooms 2
Interior
Interior Features Two Primary Baths, Bar, Bidet, Bookcases, Breakfast Bar, Built-in Features, Ceiling Fan(s), Beamed Ceilings, Cathedral Ceiling(s), Tray Ceiling(s), Vaulted Ceiling(s), Central Vacuum, Chandelier, Granite Counters, Crown Molding, Double Vanity, Eat-in Kitchen, Entrance Foyer, High Speed Internet, In-Law Floorplan, Interior Steps, Kitchen Island, Multiple Dining Areas, Multiple Living Areas, Open Floorplan, Pantry, Primary Bedroom on Main, Recessed Lighting, Soaking Tub, Storage, Two Primary Closets, Walk-In Closet(s), Wet Bar, Wired for Data, Wired for Sound
Heating Central, Electric, Fireplace(s), Forced Air, Heat Pump, Zoned
Cooling Ceiling Fan(s), Central Air, Electric, Heat Pump, Zoned
Flooring Marble, Wood
Fireplaces Number 7
Fireplaces Type Bedroom, Gas, Gas Log, Gas Starter, Great Room, Living Room, Masonry, Outside, Primary Bedroom, Raised Hearth, Stone, Wood Burning
Fireplace No
Appliance Bar Fridge, Built-In Freezer, Built-In Gas Oven, Built-In Gas Range, Built-In Range, Built-In Refrigerator, Dishwasher, Disposal, Exhaust Fan, Freezer, Free-Standing Freezer, Ice Maker, Indoor Grill, Microwave, Propane Cooktop, Free-Standing Refrigerator, Stainless Steel Appliance(s), Vented Exhaust Fan, Washer/Dryer, Electric Water Heater, Water Purifier, Water Purifier Owned, Water Softener, Water Softener Owned, Wine Cooler, Wine Refrigerator
Exterior
Exterior Feature Balcony, Barbecue, Basketball Court, CCTYD, Uncovered Courtyard, Dog Run, Garden, Gas Grill, Gutters Full, Outdoor Grill, Private Yard, Restricted Access, RV Hookup, Sport Court
Garage Spaces 6.0
Fence Fenced
Pool Fenced, Filtered, Gunite, In Ground, Outdoor Pool, Pool/Spa Combo, Waterfall
Community Features None
Utilities Available Above Ground, Electricity Connected, Natural Gas Not Available, Propane
Waterfront Description River Front
View Canyon, Hill Country, Pool, River, Trees/Woods
Roof Type Tile
Porch Covered, Deck, Patio, Porch, Rear Porch
Total Parking Spaces 40
Private Pool Yes
Building
Lot Description Back Yard, Bluff, Cleared, Front Yard, Landscaped, Native Plants, Private, Public Maintained Road, Sprinkler - Automatic, Sprinklers In Rear, Sprinkler - Drip Only/Bubblers, Sprinklers In Front, Sprinklers On Side, Many Trees, Trees-Large (Over 40 Ft), Views
Faces Southeast
Foundation Slab
Sewer Septic Tank
Water Well
Level or Stories Two
Structure Type Concrete,Frame,Glass,Masonry – All Sides,Stone,Stucco
New Construction No
Schools
Elementary Schools Jacobs Well
Middle Schools Danforth
High Schools Wimberley
School District Wimberley Isd
Others
Special Listing Condition Standard
Virtual Tour https://www.homes.com/property/4256-fischer-store-rd-wimberley-tx/eh3fhv733f3lp/?dk=3q73fqp7krycv&tab=1

"My job is to find and attract mastery-based agents to the office, protect the culture, and make sure everyone is happy! "






