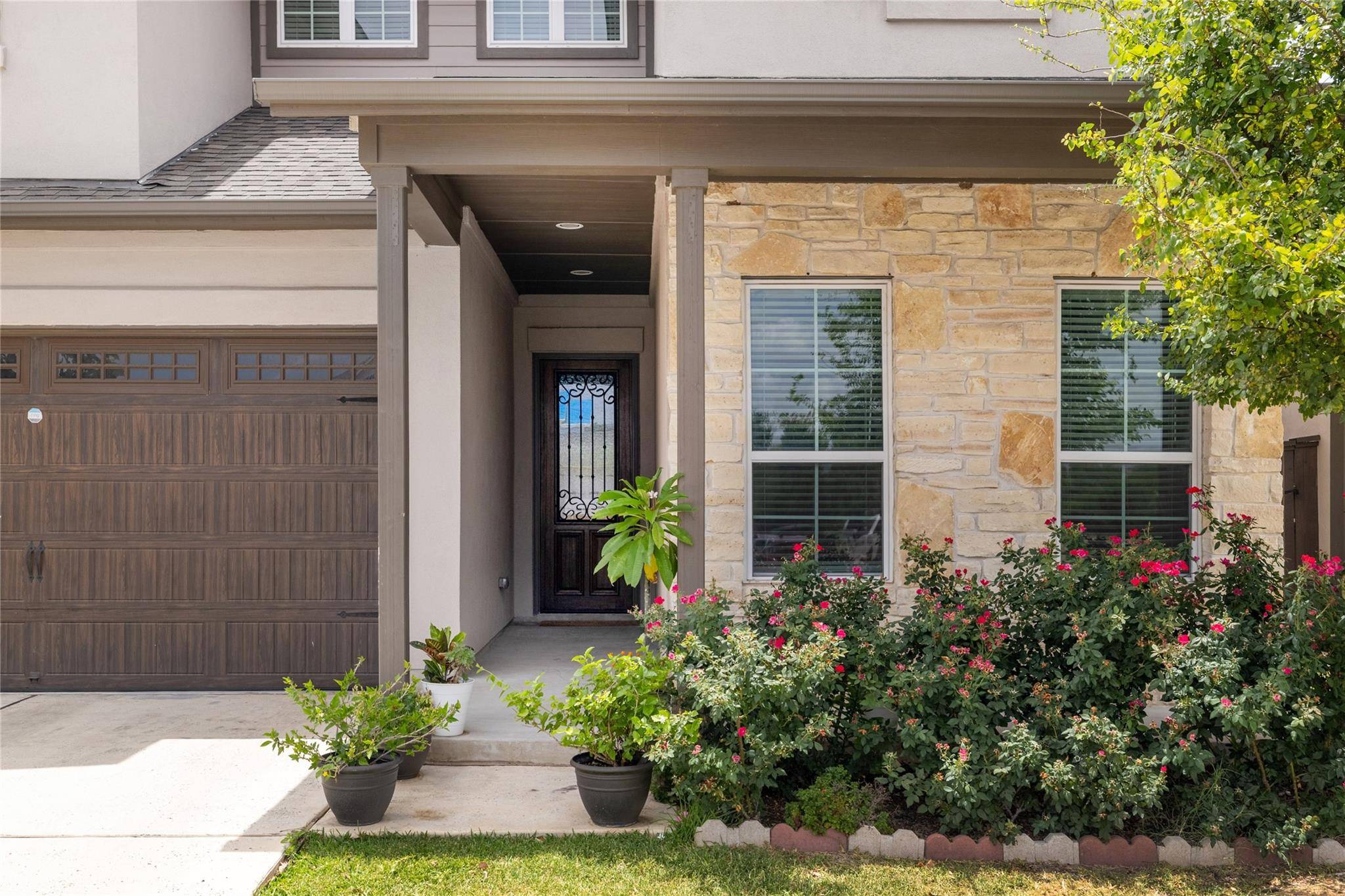5 Beds
2.5 Baths
2,775 SqFt
5 Beds
2.5 Baths
2,775 SqFt
Key Details
Property Type Single Family Home
Sub Type Single Family Residence
Listing Status Active
Purchase Type For Rent
Square Footage 2,775 sqft
Subdivision Cross Crk Ranch Condos
MLS Listing ID 6528645
Bedrooms 5
Full Baths 2
Half Baths 1
Year Built 2021
Property Sub-Type Single Family Residence
Source actris
Property Description
Step inside to an open-concept living and dining space filled with natural light, high ceilings, and modern finishes throughout. The kitchen is a chef's dream—featuring quartz countertops, stainless steel appliances, a kitchen island and ample cabinetry. The main-level primary suite includes a spacious en-suite bathroom and walk-in closet, while the additional main-floor bedroom offers flexibility for your lifestyle needs.
Upstairs, you'll find three spacious secondary bedrooms, a full bathroom, and a loft —ideal as a game room, study area, or play space. A fenced-in private backyard with a covered porch provides room to relax or entertain. The attached 2-car garage offers secure parking and extra storage.
Enjoy peaceful community living with nearby walking trails and green spaces, all just minutes from 183A, FM 1431, Lakeline Mall, H-E-B, Costco, Brushy Creek Lake Park, and acclaimed Leander ISD schools.
With plenty of space and thoughtful design, this home is the perfect blend of comfort and location in the Greater Austin area.
Home will come with Refrigerator, Washer & Dryer, and Water Softener —schedule your private tour today!
Location
State TX
County Williamson
Rooms
Main Level Bedrooms 2
Interior
Interior Features Ceiling Fan(s), High Ceilings, Quartz Counters, Kitchen Island, Open Floorplan, Pantry, Primary Bedroom on Main, Soaking Tub, Walk-In Closet(s)
Cooling Central Air
Flooring Carpet, Laminate, Tile
Fireplace No
Appliance Dishwasher, Gas Range, Microwave
Exterior
Exterior Feature Garden, Private Yard
Garage Spaces 2.0
Pool None
Community Features None
Utilities Available Electricity Connected, Natural Gas Connected, Sewer Connected, Water Connected
Porch Rear Porch
Total Parking Spaces 4
Private Pool No
Building
Lot Description Back Yard, Few Trees, Garden, Private
Faces Northeast
Foundation Slab
Sewer Public Sewer
Level or Stories Two
New Construction No
Schools
Elementary Schools Charlotte Cox
Middle Schools Leander Middle
High Schools Cedar Park
School District Leander Isd
Others
Pets Allowed Cats OK, Dogs OK, Medium (< 35 lbs)
Num of Pet 1
Pets Allowed Cats OK, Dogs OK, Medium (< 35 lbs)
Virtual Tour https://www.viewshoot.com/tour/601CBarRanchTrail_CedarPark_TX_78613_864_422555.html
"My job is to find and attract mastery-based agents to the office, protect the culture, and make sure everyone is happy! "






