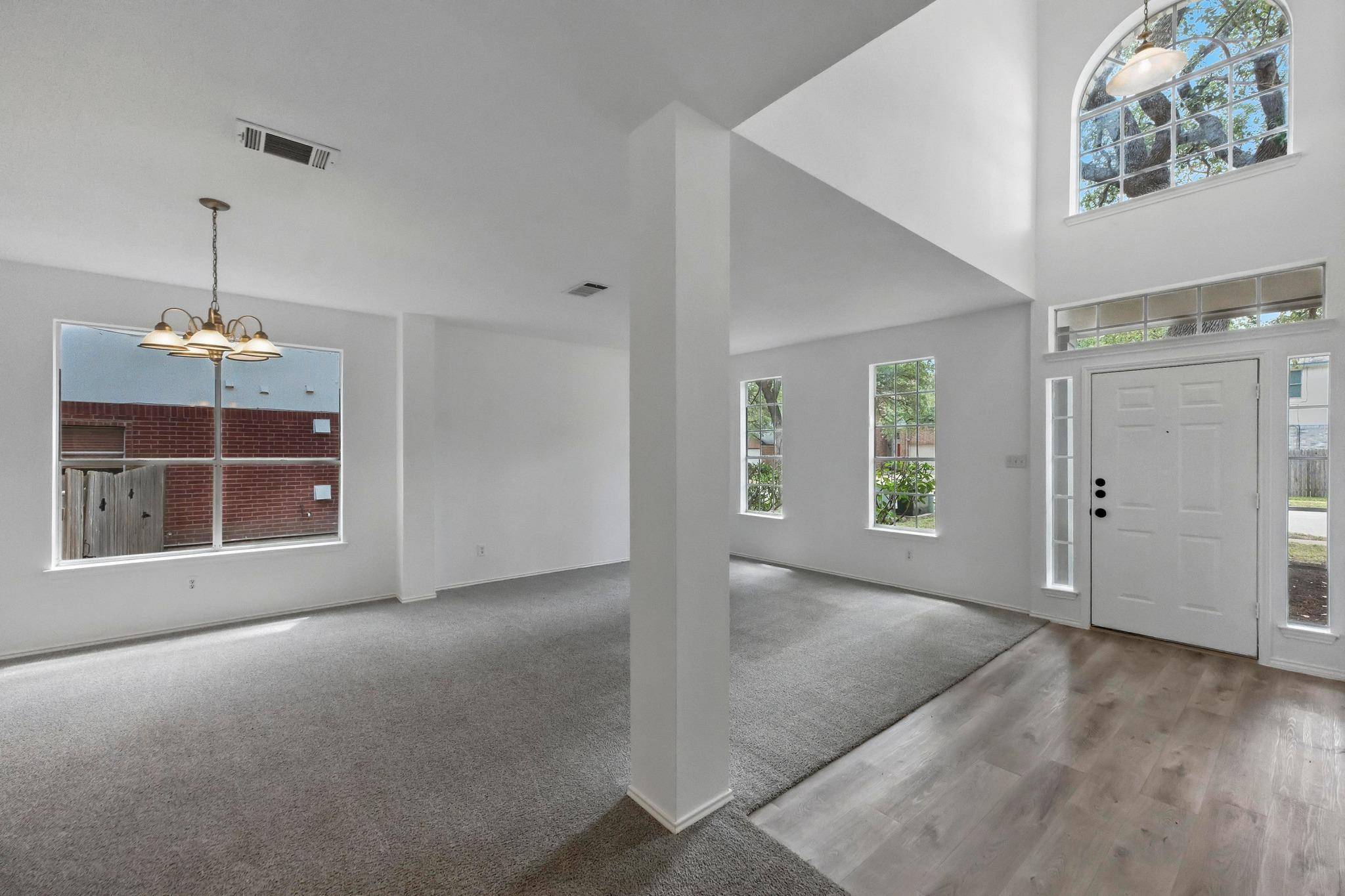4 Beds
2.5 Baths
2,693 SqFt
4 Beds
2.5 Baths
2,693 SqFt
Key Details
Property Type Single Family Home
Sub Type Single Family Residence
Listing Status Active
Purchase Type For Sale
Square Footage 2,693 sqft
Price per Sqft $204
Subdivision Anderson Mill West Sec 15
MLS Listing ID 2528047
Bedrooms 4
Full Baths 2
Half Baths 1
HOA Y/N No
Year Built 1994
Annual Tax Amount $9,309
Tax Year 2025
Lot Size 7,535 Sqft
Acres 0.173
Property Sub-Type Single Family Residence
Source actris
Property Description
Inside, you'll find a bright and open layout featuring a dramatic entryway and fresh interior and exterior paint that enhance the home's welcoming atmosphere. The main living area centers around a cozy fireplace and flows effortlessly into the stylish kitchen, outfitted with stainless steel appliances, a new tile backsplash, and generous cabinet space—ideal for everyday living and entertaining.
Upstairs, the spacious owner's suite offers dual walk-in closets and a well-appointed en suite bath with double vanities, a soaking tub, and a separate shower. The second floor also includes a large additional living area and three nicely sized secondary bedrooms, offering flexibility for families, guests, or home office needs.
Step outside to a private, expansive backyard shaded by beautiful oak trees—a perfect retreat for relaxing or play. Just down the street, Anderson Mill West Park offers a wealth of amenities, including basketball, tennis, and volleyball courts, walking trails, a covered pavilion, and a vibrant playground.
This home includes a brand-new roof installed in June 2025 and is zoned to high-performing Leander ISD schools. With no HOA fees and a prime location in one of Northwest Austin's most established and friendly communities, this is a rare opportunity you don't want to miss.
Location
State TX
County Travis
Interior
Interior Features Ceiling Fan(s), High Ceilings, Laminate Counters, Entrance Foyer, High Speed Internet, Kitchen Island, Multiple Dining Areas, Multiple Living Areas, Soaking Tub, Two Primary Closets, Walk-In Closet(s)
Heating Central, Natural Gas
Cooling Central Air
Flooring Carpet, Laminate
Fireplaces Number 1
Fireplaces Type Living Room
Fireplace No
Appliance Electric Range, Electric Oven, Free-Standing Electric Range, Water Heater
Exterior
Exterior Feature Private Yard
Garage Spaces 2.0
Fence Back Yard, Privacy, Wood
Pool None
Community Features BBQ Pit/Grill, Cluster Mailbox, Curbs, High Speed Internet, Park, Picnic Area, Playground, Sidewalks, Sport Court(s)/Facility, Street Lights, Tennis Court(s), Underground Utilities
Utilities Available Cable Available, Electricity Connected, High Speed Internet, Natural Gas Connected, Phone Available, Sewer Connected, Underground Utilities, Water Connected
Waterfront Description None
View Neighborhood
Roof Type Composition,Shingle
Porch Patio
Total Parking Spaces 4
Private Pool No
Building
Lot Description Corner Lot, Level, Trees-Large (Over 40 Ft), Many Trees
Faces South
Foundation Slab
Sewer MUD
Water MUD
Level or Stories Two
Structure Type Masonite,Stone Veneer
New Construction No
Schools
Elementary Schools Cypress
Middle Schools Cedar Park
High Schools Cedar Park
School District Leander Isd
Others
Special Listing Condition Standard
Virtual Tour https://2113lobeliadrive.mls.tours
"My job is to find and attract mastery-based agents to the office, protect the culture, and make sure everyone is happy! "






