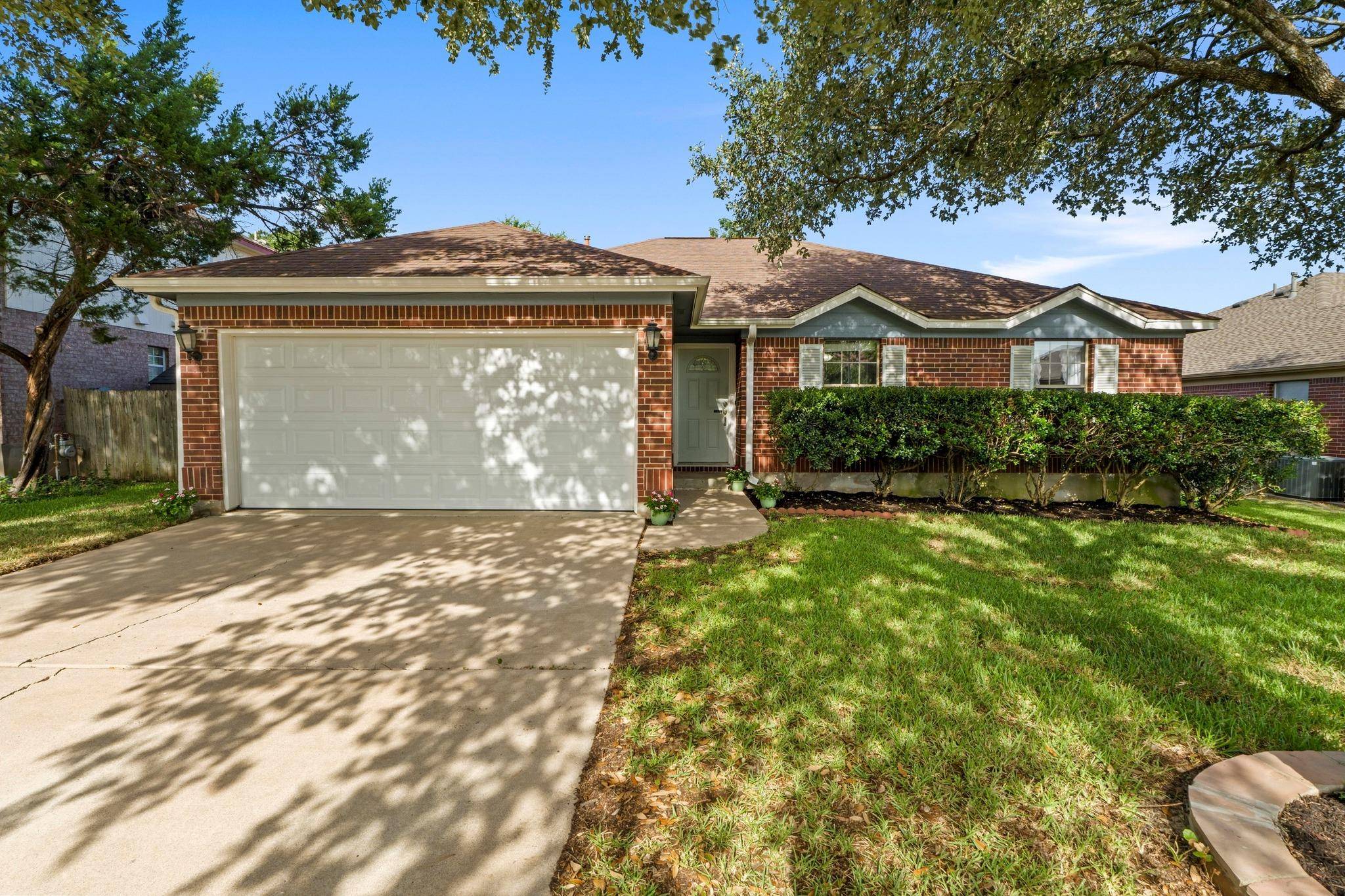3 Beds
2 Baths
1,383 SqFt
3 Beds
2 Baths
1,383 SqFt
Key Details
Property Type Single Family Home
Sub Type Single Family Residence
Listing Status Active
Purchase Type For Sale
Square Footage 1,383 sqft
Price per Sqft $278
Subdivision Cedar Park One Sec 1
MLS Listing ID 7351089
Bedrooms 3
Full Baths 2
HOA Fees $45/qua
HOA Y/N Yes
Year Built 1994
Tax Year 2025
Lot Size 7,535 Sqft
Acres 0.173
Property Sub-Type Single Family Residence
Source actris
Property Description
Inside, you'll find an open and airy living space with a cozy fireplace, and plenty of natural light. The kitchen offers lots of counter space and storage, plus a breakfast area where the whole family can gather.
The spacious primary suite provides a peaceful retreat with its own private bathroom, while two additional bedrooms and a second full bath are perfect for kids, guests, or a home office.
Step outside and enjoy a fully fenced backyard built for fun — complete with a private swimming pool and room to play or relax. Whether it's summer pool parties or quiet evenings under the stars, this backyard is ready for it all.
With a 2-car garage, beautiful trees, and a friendly neighborhood feel, this home is just minutes from parks, schools, shopping, and everything your family needs.
Don't miss this wonderful opportunity to put down roots in Cedar Park!
Location
State TX
County Williamson
Rooms
Main Level Bedrooms 3
Interior
Interior Features Breakfast Bar, Crown Molding, Primary Bedroom on Main, Recessed Lighting, Granite Counters
Heating Central
Cooling Central Air
Flooring Carpet, Wood
Fireplaces Number 1
Fireplaces Type Family Room
Fireplace No
Appliance Dishwasher, Disposal, Microwave, Free-Standing Range, Stainless Steel Appliance(s)
Exterior
Exterior Feature None
Garage Spaces 2.0
Fence Fenced, Privacy, Wood
Pool In Ground
Community Features None
Utilities Available Electricity Available, Natural Gas Available
Waterfront Description None
View None
Roof Type Composition
Porch Covered, Patio
Total Parking Spaces 4
Private Pool Yes
Building
Lot Description Level, Sprinkler - Automatic, Sprinklers In Rear, Sprinklers In Front, Trees-Medium (20 Ft - 40 Ft)
Faces East
Foundation Slab
Sewer Public Sewer
Water Public
Level or Stories One
Structure Type Brick Veneer,Masonry – Partial
New Construction No
Schools
Elementary Schools Lois F Giddens
Middle Schools Running Brushy
High Schools Leander High
School District Leander Isd
Others
HOA Fee Include Common Area Maintenance
Special Listing Condition Standard
Virtual Tour https://1709woodlanddrive.mls.tours
"My job is to find and attract mastery-based agents to the office, protect the culture, and make sure everyone is happy! "






