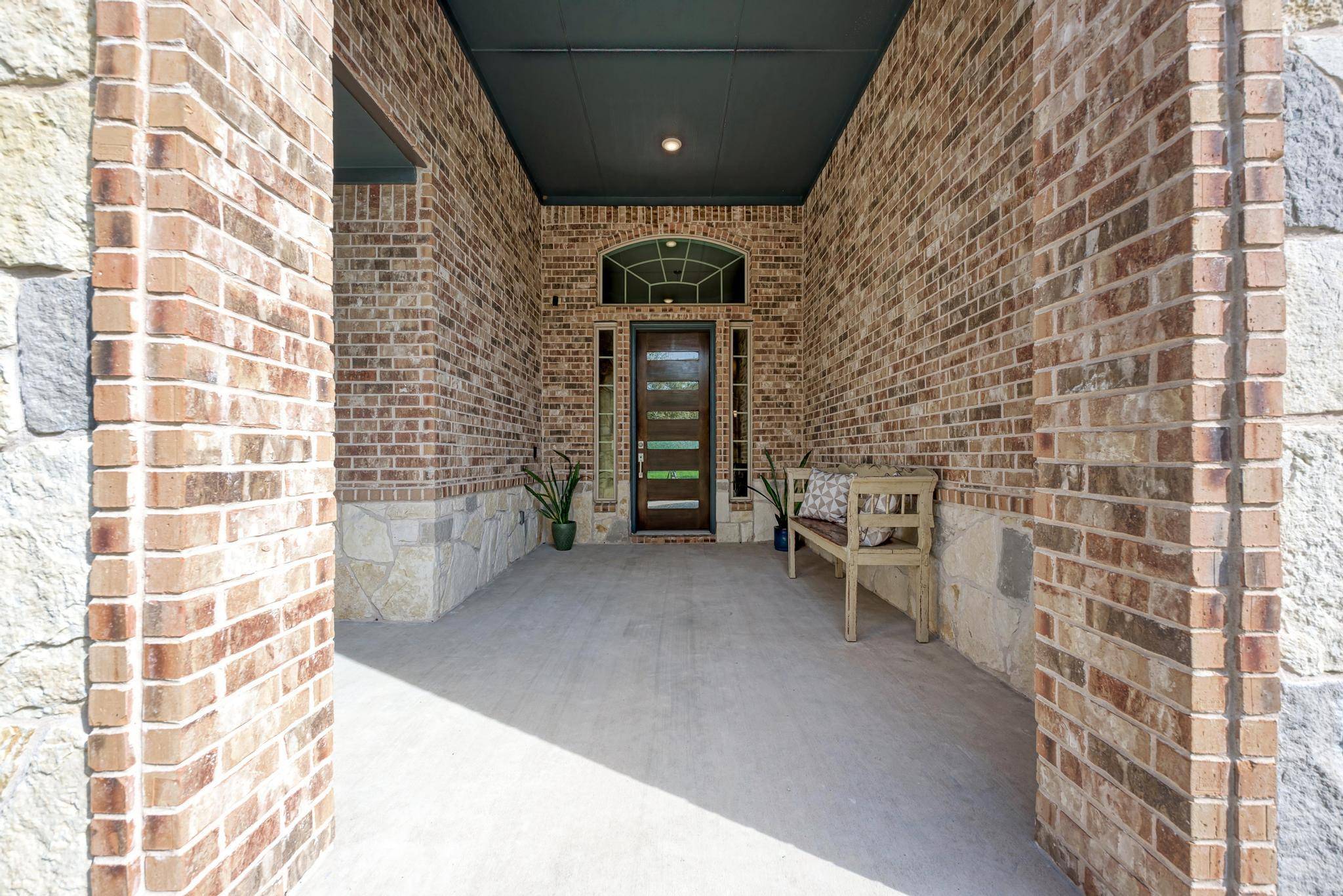3 Beds
3 Baths
3,185 SqFt
3 Beds
3 Baths
3,185 SqFt
OPEN HOUSE
Sun Jul 20, 1:00pm - 4:00pm
Key Details
Property Type Single Family Home
Sub Type Single Family Residence
Listing Status Active
Purchase Type For Sale
Square Footage 3,185 sqft
Price per Sqft $257
Subdivision Reunion Ranch Ph Three Sec Five
MLS Listing ID 1835334
Style Single level Floor Plan
Bedrooms 3
Full Baths 3
HOA Fees $238/qua
HOA Y/N Yes
Year Built 2018
Annual Tax Amount $15,275
Tax Year 2024
Lot Size 0.281 Acres
Acres 0.281
Property Sub-Type Single Family Residence
Source actris
Property Description
Welcome to this stunning one-story home in sought-after Reunion Ranch, where luxury meets comfort in a thoughtfully designed 3,185 sq ft floor plan.
A charming extended front porch sets the tone for the warm, welcoming interior. Step inside to find rich wood floors throughout, high ceilings, and curated lighting that guides you from room to room.
At the heart of the home is a spacious, open-concept living area anchored by a gourmet kitchen featuring premium Monogram stainless steel appliances and premium cabinetry. Just beyond, expansive sliding glass panels, (two operable and one stationary) lead to a screened-in back porch, blending indoor comfort with outdoor relaxation.
The primary suite offers a true retreat, complete with space for a cozy reading or sitting area. The primary bathroom boasts a large custom walk-in shower, tasteful finishes, and large walk-in closet.
Two additional bedrooms, one with an en-suite full bath, and a second full bath located next to the third bedroom provide flexibility for guests. A dedicated office for working at home or hobbies. All comfortably situated within the well-planned layout.
The garage is a rare find, with a 3.5 car space, additional insulation, generous built-in cabinetry, and room for storage or workspace.
Out back, the flat, expansive yard backs to a tranquil green space with no rear neighbors perfectly suited for a future pool, play area, or entertaining.
A final touch: the home includes a unique full home water filtration system that's highly effective and salt-free.
This home offers both everyday comfort and upscale living, truly a must-see.
Location
State TX
County Hays
Rooms
Main Level Bedrooms 3
Interior
Interior Features Breakfast Bar, Ceiling Fan(s), High Ceilings, Chandelier, Granite Counters, Double Vanity, Eat-in Kitchen, Entrance Foyer, High Speed Internet, Kitchen Island, Multiple Dining Areas, No Interior Steps, Open Floorplan, Pantry, Primary Bedroom on Main, Recessed Lighting, Storage, Walk-In Closet(s), Wired for Sound
Heating Central
Cooling Central Air
Flooring Tile, Wood
Fireplaces Number 1
Fireplaces Type Living Room
Fireplace No
Appliance Built-In Oven(s), Convection Oven, Dishwasher, Disposal, Gas Cooktop, Microwave, Oven, Double Oven, Refrigerator, Self Cleaning Oven, Stainless Steel Appliance(s), Washer/Dryer
Exterior
Exterior Feature Exterior Steps, Gutters Full, Lighting
Garage Spaces 3.0
Fence Fenced, Full, Wrought Iron
Pool None
Community Features BBQ Pit/Grill, Cluster Mailbox, Common Grounds, High Speed Internet, Picnic Area, Playground, Pool, Trail(s)
Utilities Available Electricity Connected, Natural Gas Connected, Sewer Connected, Water Connected
Waterfront Description None
View Neighborhood, Park/Greenbelt
Roof Type Composition,Shingle
Porch Covered, Enclosed, Front Porch, Patio, Porch, Rear Porch, Screened
Total Parking Spaces 5
Private Pool No
Building
Lot Description Back Yard, Front Yard, Level, Private, Sprinkler - Automatic
Faces Northwest
Foundation Slab
Sewer Public Sewer
Water Public
Level or Stories One
Structure Type Brick,HardiPlank Type,Stone
New Construction No
Schools
Elementary Schools Cypress Springs
Middle Schools Sycamore Springs
High Schools Dripping Springs
School District Dripping Springs Isd
Others
HOA Fee Include Common Area Maintenance
Special Listing Condition Standard
"My job is to find and attract mastery-based agents to the office, protect the culture, and make sure everyone is happy! "






