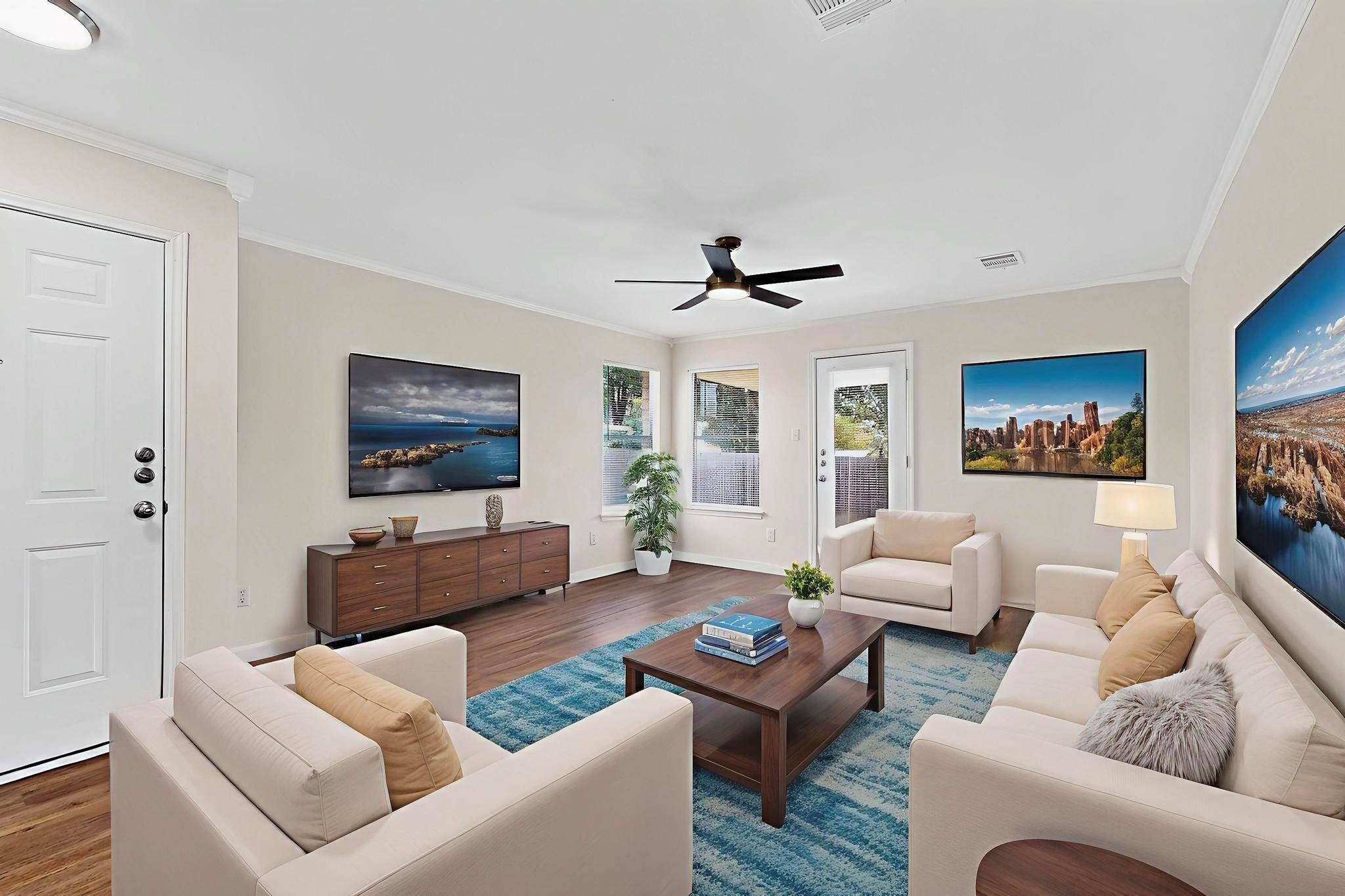3 Beds
2 Baths
1,271 SqFt
3 Beds
2 Baths
1,271 SqFt
Key Details
Property Type Single Family Home
Sub Type Single Family Residence
Listing Status Active
Purchase Type For Sale
Square Footage 1,271 sqft
Price per Sqft $279
Subdivision Canterbury Trails Sec 05
MLS Listing ID 8555563
Bedrooms 3
Full Baths 2
HOA Fees $51/qua
HOA Y/N Yes
Year Built 2000
Annual Tax Amount $7,476
Tax Year 2025
Lot Size 4,726 Sqft
Acres 0.1085
Property Sub-Type Single Family Residence
Source actris
Property Description
5 burner SS gas range and DW, updated lighting and cabinet hardware. Light and bright. NO CARPET- easy care wood look vinyl plank flooring. Window treatments. Bathrooms updated with Quartz countertops, lighting and hardware. New garage door opener. Low HOA fees. Community events and playground. Close to shopping, (HEB), dining and the vibrant 1~mile entertainment scene on South Menchaca Rd. Vacant and easy to see.
Location
State TX
County Travis
Rooms
Main Level Bedrooms 3
Interior
Interior Features Ceiling Fan(s), Chandelier, Quartz Counters, No Interior Steps, Open Floorplan, Pantry, Walk-In Closet(s)
Heating Central, Natural Gas
Cooling Ceiling Fan(s), Central Air, Electric
Flooring No Carpet, Vinyl
Fireplace No
Appliance Dishwasher, Disposal, Exhaust Fan, Free-Standing Gas Range
Exterior
Exterior Feature Private Yard
Garage Spaces 2.0
Fence Back Yard, Privacy, Wood
Pool None
Community Features Cluster Mailbox, Planned Social Activities, Playground
Utilities Available Electricity Connected, Natural Gas Connected, Sewer Connected
Waterfront Description None
View None
Roof Type Composition,Shingle
Porch Rear Porch
Total Parking Spaces 4
Private Pool No
Building
Lot Description Back Yard, Few Trees, Front Yard, Level
Faces West
Foundation Slab
Sewer Public Sewer
Water Public
Level or Stories One
Structure Type Frame,Masonry – Partial,Stone Veneer
New Construction No
Schools
Elementary Schools Menchaca
Middle Schools Paredes
High Schools Akins
School District Austin Isd
Others
HOA Fee Include Landscaping,Maintenance Grounds
Special Listing Condition Standard
"My job is to find and attract mastery-based agents to the office, protect the culture, and make sure everyone is happy! "






