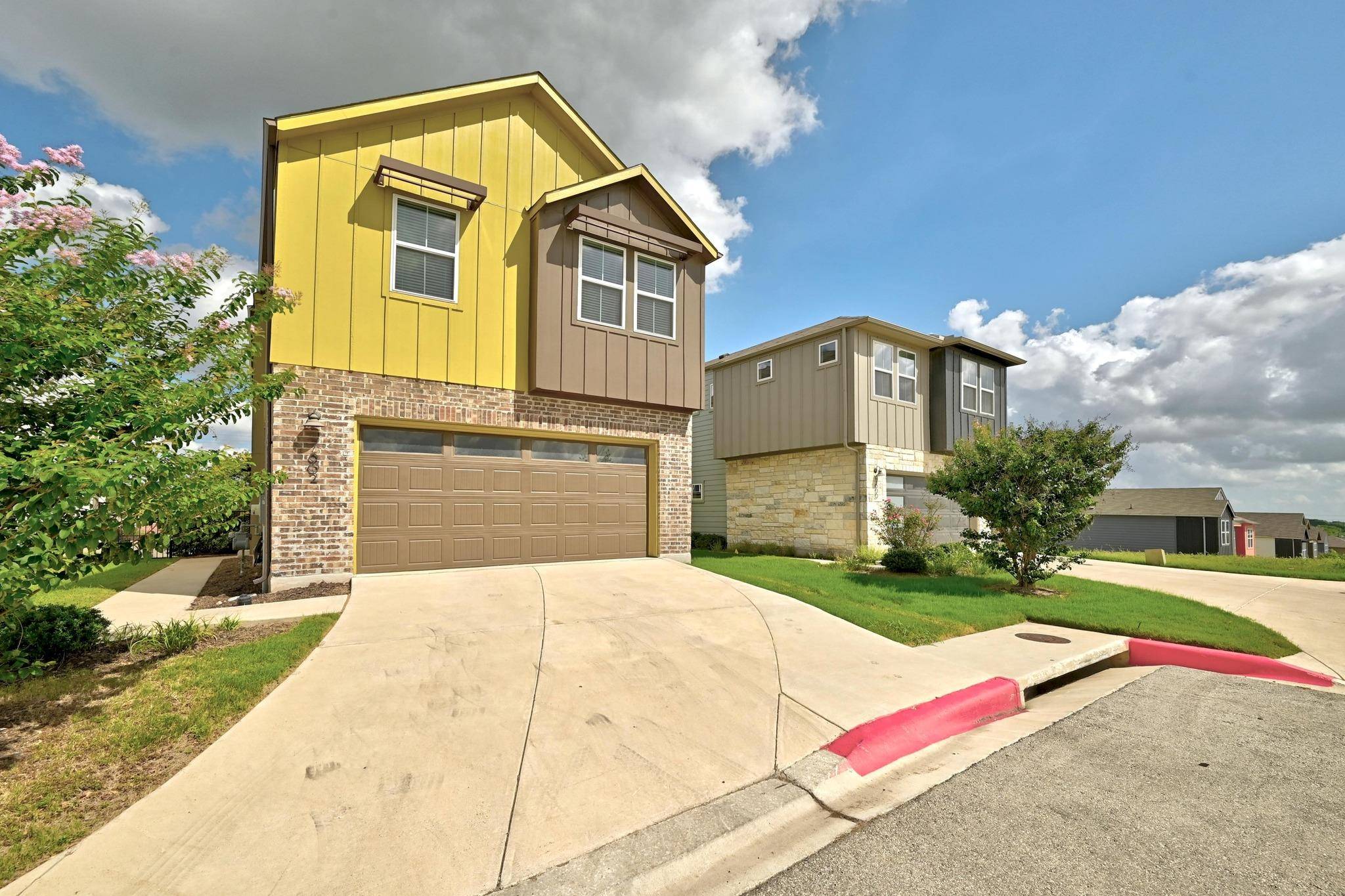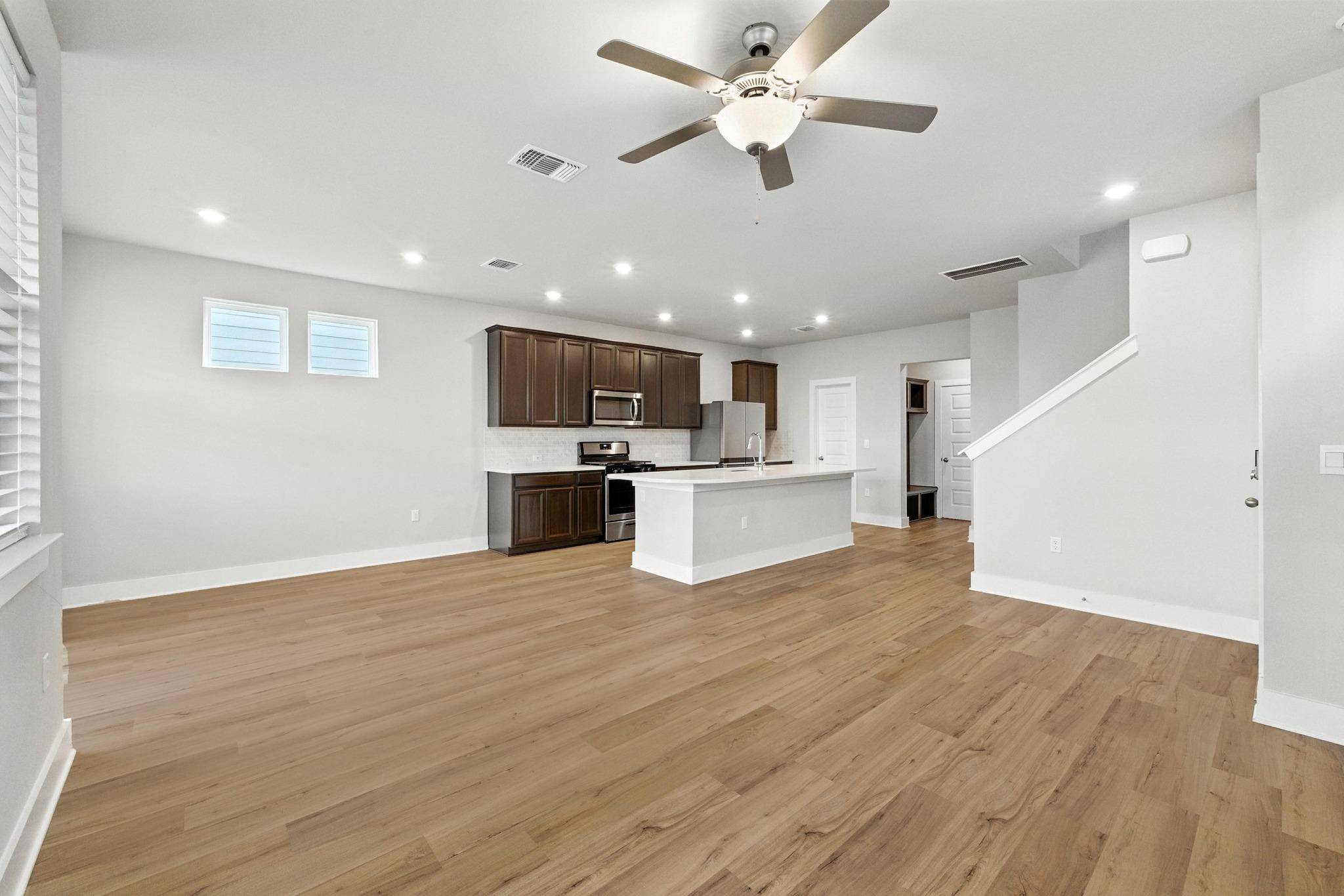3 Beds
2.5 Baths
1,771 SqFt
3 Beds
2.5 Baths
1,771 SqFt
Key Details
Property Type Single Family Home
Sub Type Single Family Residence
Listing Status Active
Purchase Type For Sale
Square Footage 1,771 sqft
Price per Sqft $210
Subdivision Easton Park
MLS Listing ID 3638535
Bedrooms 3
Full Baths 2
Half Baths 1
HOA Fees $84/mo
HOA Y/N Yes
Year Built 2021
Tax Year 2025
Lot Size 4,356 Sqft
Acres 0.1
Property Sub-Type Single Family Residence
Source actris
Property Description
Upstairs, you'll find all bedrooms—including generous closets—a cozy loft perfect for a home office, and two full baths. Step outside to a covered patio and private backyard with no rear neighbors—ideal for relaxing evenings or casual entertaining.
Located on a quiet cul-de-sac in the sought-after Easton Park community, you'll enjoy resort-style amenities including a pool, fitness center, dog park, trails, and a vibrant neighborhood lounge with a cafe. Just minutes to South Park Meadows, McKinney Falls, Lady Bird Lake, Zilker Park, and Downtown Austin.
Location
State TX
County Travis
Interior
Interior Features Open Floorplan, Pantry, Walk-In Closet(s)
Heating Heat Pump
Cooling Central Air
Flooring Carpet, Vinyl
Fireplace No
Appliance Dishwasher, Disposal, ENERGY STAR Qualified Appliances, Gas Cooktop, Microwave, Oven, Tankless Water Heater
Exterior
Exterior Feature Rain Gutters
Garage Spaces 2.0
Fence See Remarks
Pool None
Community Features BBQ Pit/Grill, Clubhouse, Common Grounds, Dog Park, Park, Playground, Pool, Sidewalks, Trail(s)
Utilities Available Electricity Available, Electricity Connected, Phone Available, Sewer Connected, Underground Utilities, Water Available, Water Connected
Waterfront Description None
View See Remarks
Roof Type Composition,Shingle
Porch Covered, Patio
Total Parking Spaces 2
Private Pool No
Building
Lot Description Interior Lot
Faces East
Foundation Slab
Sewer Public Sewer
Water Public
Level or Stories Two
Structure Type Frame,HardiPlank Type
New Construction No
Schools
Elementary Schools Newton Collins
Middle Schools Ojeda
High Schools Del Valle
School District Del Valle Isd
Others
HOA Fee Include Common Area Maintenance
Special Listing Condition Standard
"My job is to find and attract mastery-based agents to the office, protect the culture, and make sure everyone is happy! "






