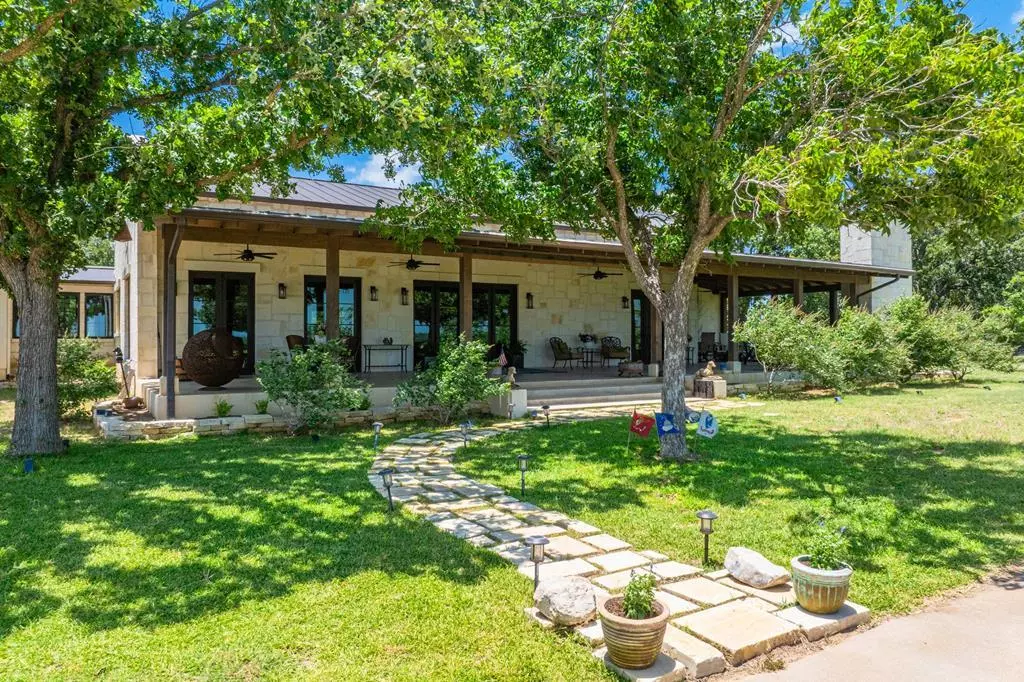4 Beds
4 Baths
4,855 SqFt
4 Beds
4 Baths
4,855 SqFt
Key Details
Property Type Single Family Home
Sub Type Single Family Residence
Listing Status Active
Purchase Type For Sale
Square Footage 4,855 sqft
Price per Sqft $690
MLS Listing ID 4349517
Bedrooms 4
Full Baths 4
HOA Y/N No
Year Built 2021
Annual Tax Amount $586
Tax Year 2025
Lot Size 21.480 Acres
Acres 21.48
Property Sub-Type Single Family Residence
Source actris
Property Description
Location
State TX
County Gillespie
Rooms
Main Level Bedrooms 3
Interior
Interior Features Built-in Features, Cedar Closet(s), Ceiling Fan(s), Beamed Ceilings, High Ceilings, Stone Counters, Double Vanity, Eat-in Kitchen, Interior Steps, Multiple Dining Areas, Open Floorplan, Pantry, Primary Bedroom on Main, Recessed Lighting, Walk-In Closet(s), Wet Bar
Heating Central
Cooling Central Air
Flooring No Carpet, Tile, Wood
Fireplaces Number 2
Fireplaces Type Bedroom, Family Room, Living Room, Masonry, Wood Burning
Fireplace No
Appliance Built-In Freezer, Dishwasher, Disposal, Exhaust Fan, Gas Range, Microwave, Double Oven, Refrigerator, Self Cleaning Oven, Stainless Steel Appliance(s), Electric Water Heater, Water Softener, Water Softener Owned, Wine Refrigerator
Exterior
Exterior Feature Balcony, Gutters Full, Lighting, Private Entrance, Private Yard, Sport Court
Garage Spaces 3.0
Fence Fenced, Full, Gate, Perimeter
Pool Above Ground, Lap, Pool Cover
Community Features None
Utilities Available Electricity Connected, Propane, Water Connected
Waterfront Description None
View Hill Country, Pasture
Roof Type Metal
Porch Covered, Deck, Front Porch, Patio, Porch, Wrap Around
Total Parking Spaces 6
Private Pool Yes
Building
Lot Description Agricultural, Farm, Front Yard, Garden, Level, Open Lot, Private, Trees-Large (Over 40 Ft), Many Trees, Trees-Medium (20 Ft - 40 Ft), Views
Faces East
Foundation Pillar/Post/Pier, Slab
Sewer Septic Tank
Water Well
Level or Stories Two
Structure Type Stone,Stucco
New Construction Yes
Schools
Elementary Schools Fredericksburg
Middle Schools Fredericksburg
High Schools Fredericksburg (Fredericksburg Isd)
School District Fredericksburg Isd
Others
Special Listing Condition Standard
"My job is to find and attract mastery-based agents to the office, protect the culture, and make sure everyone is happy! "






