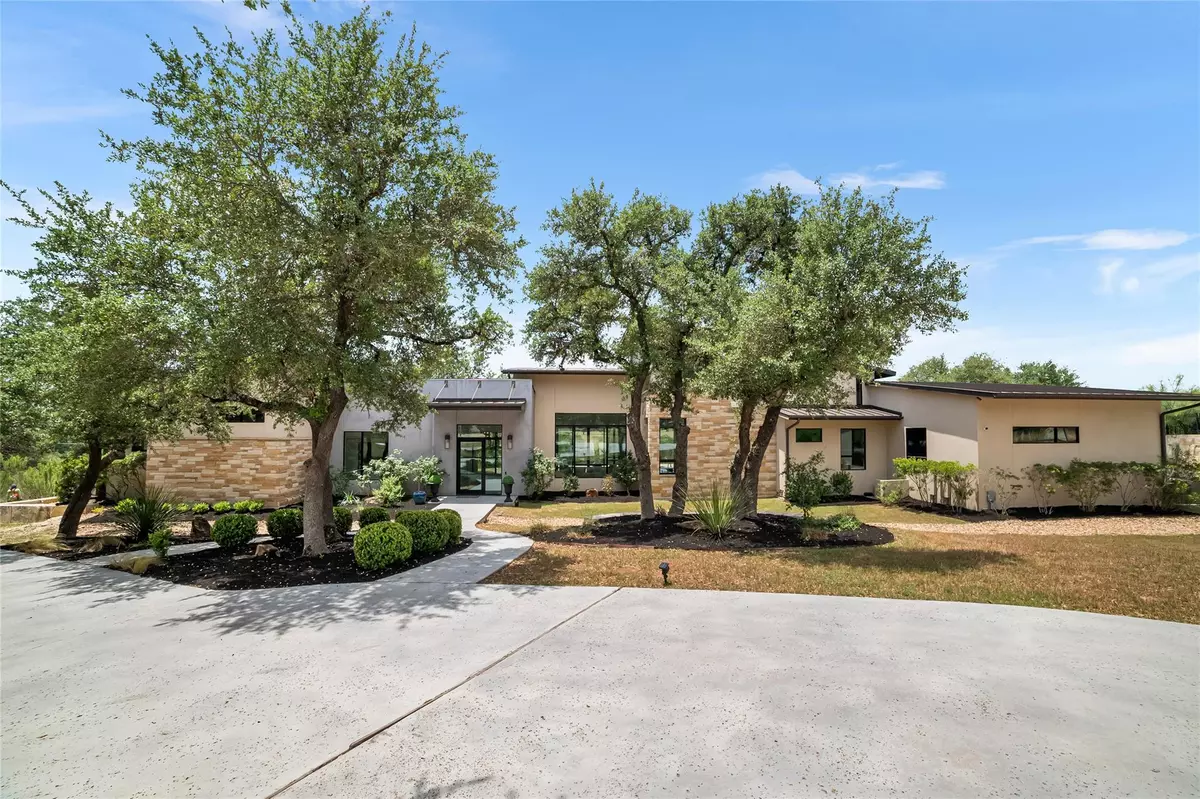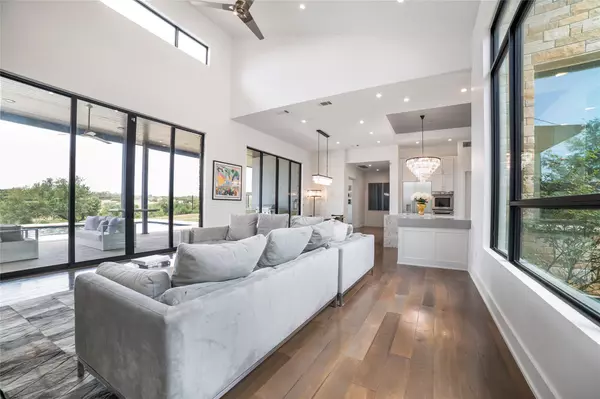5 Beds
4.5 Baths
5,761 SqFt
5 Beds
4.5 Baths
5,761 SqFt
OPEN HOUSE
Sat Aug 09, 3:00pm - 5:00pm
Key Details
Property Type Single Family Home
Sub Type Single Family Residence
Listing Status Active
Purchase Type For Sale
Square Footage 5,761 sqft
Price per Sqft $449
Subdivision Destiny Hills Sec 2
MLS Listing ID 3371530
Bedrooms 5
Full Baths 4
Half Baths 1
HOA Fees $195/ann
HOA Y/N Yes
Year Built 2016
Annual Tax Amount $51,779
Tax Year 2018
Lot Size 2.101 Acres
Acres 2.101
Property Sub-Type Single Family Residence
Source actris
Property Description
Designed to function like a single-story home, it seamlessly combines striking architectural elements—steel, stone, glass, and stucco—into a space that feels both refined and welcoming.
Inside, wide plank wood flooring flows through open living areas under soaring ceilings. A 20-foot sliding glass wall invites the outdoors in, connecting the main living room to a spacious covered patio complete with a pass-through fireplace, fully equipped outdoor kitchen, motorized shades, and a shimmering pool. A lighted sport court rounds out the backyard retreat.
The layout of the main home includes four bedrooms, three and a half baths, and multiple living areas, including a large game room upstairs and two separate living spaces downstairs. Designer chandeliers punctuate the home in all the right places—kitchen, dining, primary suite, and even some closets.
The Chef's kitchen anchors the space with a massive, Quartz waterfall island, 7-burner Thermador cooktop, double ovens, wine fridge, and a walk-in pantry.
The primary suite offers a quiet sitting room (could also be used as a nursery or office space) and spa-style bath, with deep soaking tub and walk in shower designed with calm in mind.
The detached guest house offers privacy and comfort for long-term guests, family members, or anyone needing a space of their own. It includes a full kitchen, living room, bedroom, bathroom, and its own covered patio.
Located within the Highly Rated Lake Travis ISD and just minutes from Hill Country Galleria, shopping and dining, this home blends thoughtful design with everyday functionality.
Location
State TX
County Travis
Rooms
Main Level Bedrooms 5
Interior
Interior Features Breakfast Bar, High Ceilings, In-Law Floorplan, Interior Steps, Multiple Living Areas, Pantry, Primary Bedroom on Main, Recessed Lighting, Walk-In Closet(s), Stone Counters
Heating Central
Cooling Central Air
Flooring Carpet, Tile, Wood
Fireplaces Number 2
Fireplaces Type Family Room, Outside
Fireplace No
Appliance Built-In Oven(s), Convection Oven, Gas Cooktop, Dishwasher, Disposal, Microwave, Refrigerator, Stainless Steel Appliance(s)
Exterior
Exterior Feature Barbecue
Garage Spaces 3.0
Fence Fenced, Wrought Iron
Pool In Ground
Community Features None
Utilities Available Electricity Available, Other, Propane
Waterfront Description None
View Hill Country
Roof Type Metal
Porch Covered
Total Parking Spaces 3
Private Pool Yes
Building
Lot Description Level, Sprinkler - Automatic
Faces Northeast
Foundation Slab
Sewer Septic Tank
Water Well
Level or Stories Two
Structure Type Masonry – All Sides,Stone Veneer,Stucco
New Construction No
Schools
Elementary Schools Bee Cave
Middle Schools Lake Travis
High Schools Lake Travis
School District Lake Travis Isd
Others
HOA Fee Include See Remarks
Special Listing Condition Standard
"My job is to find and attract mastery-based agents to the office, protect the culture, and make sure everyone is happy! "






