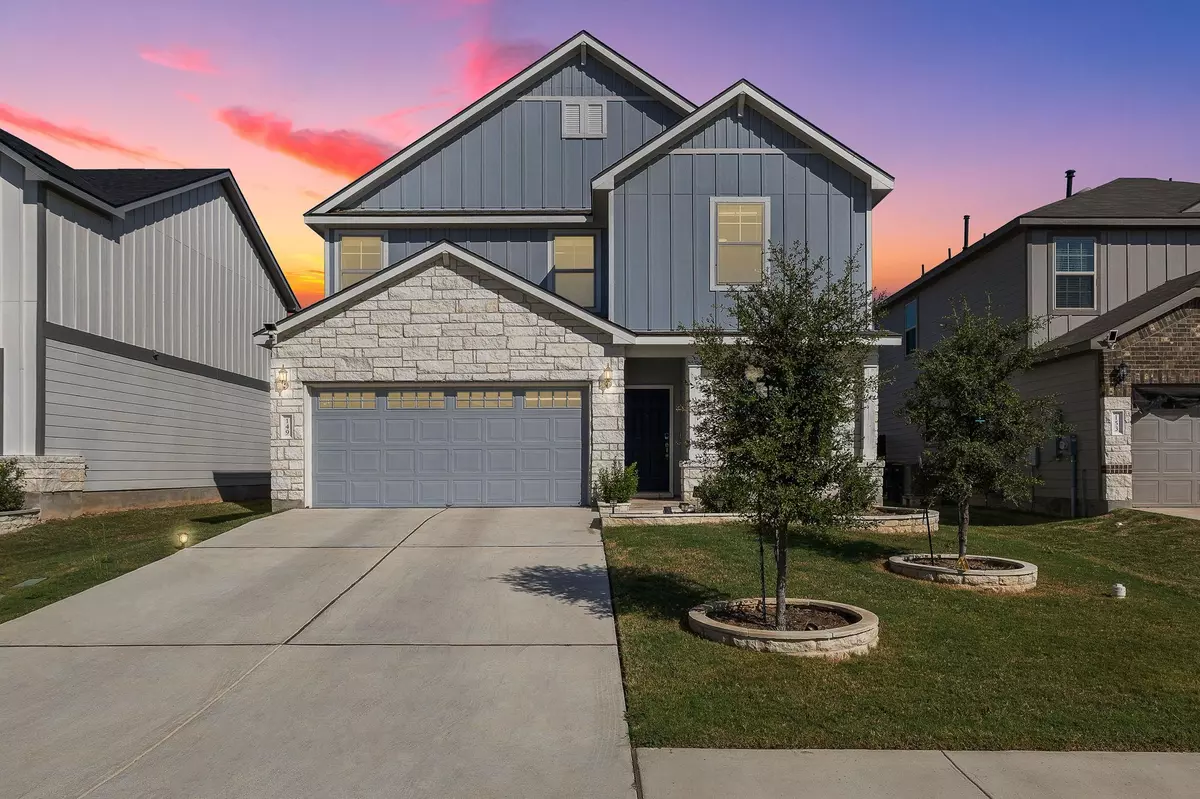
4 Beds
2.5 Baths
2,120 SqFt
4 Beds
2.5 Baths
2,120 SqFt
Key Details
Property Type Single Family Home
Sub Type Single Family Residence
Listing Status Active
Purchase Type For Rent
Square Footage 2,120 sqft
Subdivision Carlson Place
MLS Listing ID 4933084
Bedrooms 4
Full Baths 2
Half Baths 1
HOA Y/N Yes
Year Built 2022
Lot Size 5,623 Sqft
Acres 0.1291
Property Sub-Type Single Family Residence
Source actris
Property Description
The open-concept first floor is perfect for entertaining, featuring a chef's kitchen with stainless steel appliances, a walk-in pantry, and a large island that opens seamlessly to the dining and living rooms. Upstairs, the private primary suite feels like a retreat with a spa-style bathroom and closet. A versatile loft and three additional bedrooms give you endless options for office space, a media room, or guest accommodations.
Tech-savvy perk alert: the garage is equipped with a Tesla charger, and when you use Tesla as your electricity provider, you'll enjoy FREE charging every night from 10 PM – 6 AM! Add in a water softener system, plenty of storage, and a private backyard, and you've got a home that's as practical as it is beautiful. Located just minutes from schools, shopping, dining, and major highways, this home combines comfort, convenience, and a touch of luxury. Don't miss the chance to make 149 Fiery Skipper Lane your next address. Schedule a showing today and step into your new lifestyle!
Location
State TX
County Williamson
Rooms
Main Level Bedrooms 1
Interior
Interior Features Ceiling Fan(s), Granite Counters, Double Vanity, In-Law Floorplan, Kitchen Island, Open Floorplan, Pantry, Walk-In Closet(s)
Heating Natural Gas
Cooling Central Air
Flooring Carpet, Vinyl
Fireplace No
Appliance Dishwasher, Dryer, Gas Range, Microwave, Refrigerator, Washer, Water Softener
Exterior
Exterior Feature Lighting, Private Yard
Garage Spaces 2.0
Fence Back Yard, Fenced, Privacy
Pool None
Community Features Cluster Mailbox, Playground, Pool, Sport Court(s)/Facility, Trail(s)
Utilities Available Cable Available, Electricity Available, Natural Gas Available, Phone Available, Water Available
Porch Covered, Patio
Total Parking Spaces 4
Private Pool No
Building
Lot Description Interior Lot
Faces Southeast
Foundation Slab
Sewer Public Sewer
Level or Stories Two
New Construction No
Schools
Elementary Schools James E Mitchell
Middle Schools Wagner
High Schools East View
School District Georgetown Isd
Others
Pets Allowed Cats OK, Dogs OK, Negotiable
Num of Pet 2
Pets Allowed Cats OK, Dogs OK, Negotiable

"My job is to find and attract mastery-based agents to the office, protect the culture, and make sure everyone is happy! "






