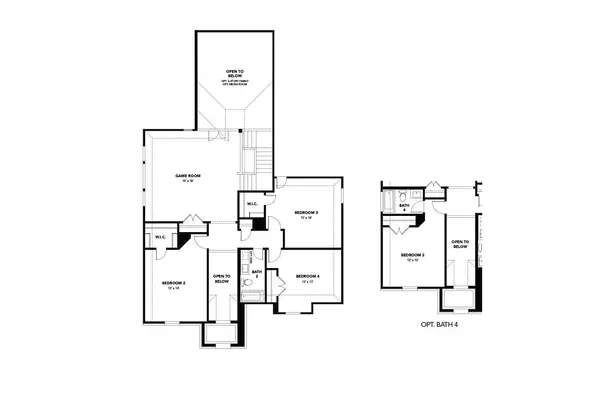
5 Beds
4 Baths
3,072 SqFt
5 Beds
4 Baths
3,072 SqFt
Key Details
Property Type Single Family Home
Sub Type Single Family Residence
Listing Status Active
Purchase Type For Sale
Square Footage 3,072 sqft
Price per Sqft $191
Subdivision Retreat At San Gabriel
MLS Listing ID 9701920
Bedrooms 5
Full Baths 4
HOA Fees $67/mo
HOA Y/N Yes
Year Built 2025
Tax Year 2025
Lot Size 6,886 Sqft
Acres 0.1581
Property Sub-Type Single Family Residence
Source actris
Property Description
Introducing the beautiful two-story Rosewood plan, offering 3,072 sq. ft. of thoughtfully designed living space on a 6,889 sq. ft. homesite. This home features 5 bedrooms, 4 full baths, a spacious family room, a gameroom, and a casual dining area, creating the perfect layout for both entertaining and everyday living.
The entry foyer welcomes you with soaring ceilings that continue into the family room, where a dramatic two-story ceiling opens to the kitchen and dining area. The gourmet kitchen includes beautiful cabinetry, Omega Stone countertops, a large pantry, and plenty of storage. Luxury vinyl plank flooring flows throughout the main living areas for style and durability.
The owner's suite offers an enlarged tiled shower and a peaceful retreat. Outdoor living is made easy with an oversized covered patio, pre-plumbed for propane at the cooktop. Additional highlights include front gutters, a water softener loop, and proximity to city trails with direct access to the San Gabriel River. Estimated completion December.
Location
State TX
County Williamson
Rooms
Main Level Bedrooms 2
Interior
Interior Features Stone Counters, Entrance Foyer, Multiple Living Areas, Pantry, Primary Bedroom on Main, Walk-In Closet(s), See Remarks
Heating Central
Cooling Central Air
Flooring See Remarks
Fireplace No
Appliance Built-In Oven(s), Dishwasher, ENERGY STAR Qualified Appliances, Propane Cooktop, See Remarks
Exterior
Exterior Feature Gutters Full
Garage Spaces 2.0
Fence Fenced, Wood
Pool None
Community Features See Remarks
Utilities Available Electricity Connected
Waterfront Description None
View See Remarks
Roof Type Composition
Porch Covered, Patio, Porch
Total Parking Spaces 4
Private Pool No
Building
Lot Description See Remarks
Faces South
Foundation Slab
Sewer Public Sewer
Water Public
Level or Stories Two
Structure Type Masonry – All Sides
New Construction Yes
Schools
Elementary Schools Wolf Ranch Elementary
Middle Schools James Tippit
High Schools East View
School District Georgetown Isd
Others
HOA Fee Include See Remarks
Special Listing Condition Standard

"My job is to find and attract mastery-based agents to the office, protect the culture, and make sure everyone is happy! "




