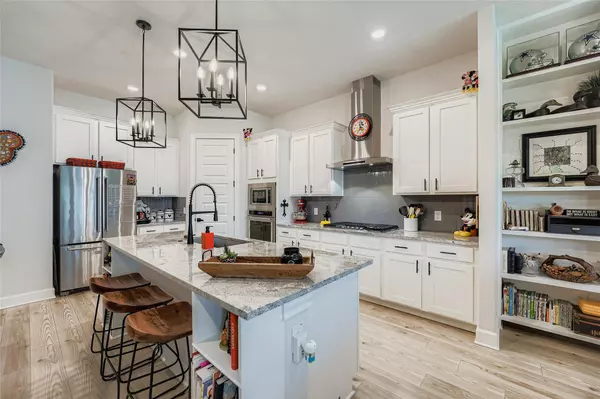
4 Beds
2.5 Baths
2,536 SqFt
4 Beds
2.5 Baths
2,536 SqFt
Open House
Sun Nov 02, 1:00pm - 3:00pm
Key Details
Property Type Single Family Home
Sub Type Single Family Residence
Listing Status Active
Purchase Type For Sale
Square Footage 2,536 sqft
Price per Sqft $192
Subdivision Shadowglen
MLS Listing ID 2831536
Style 1st Floor Entry
Bedrooms 4
Full Baths 2
Half Baths 1
HOA Fees $436/ann
HOA Y/N Yes
Year Built 2022
Annual Tax Amount $13,013
Tax Year 2025
Lot Size 9,104 Sqft
Acres 0.209
Property Sub-Type Single Family Residence
Source actris
Property Description
This gorgeous 4-bedroom, 3-bathroom home with the upscale JORDAN floor plan is located in the ShadowGlen community of Manor, TX. It is a spacious two-story home that provides an open living space with high ceilings with wood beam accents in the Living Room. The home has been tastefully upgraded with over $12K in improvements. The eat-in kitchen seamlessly connects to the living and dining areas that features stainless steel appliances, granite countertops, a walk-in pantry, and a large center island that's great for meals or entertaining. The large family room has oversized windows that frame the backyard and covered patio just outside. The backyard wraps around both sides of the home and has a custom raised garden bed.
The private owner's suite is on the main level with high ceilings and a luxurious en-suite bath that includes dual vanities, a separate glass-enclosed shower, a soaking tub, and a large walk-in closet. Upstairs, there are 3 additional bedrooms for added space.
Additional features include a tankless water heater, recessed lighting, two attic storage areas, and a two-car garage with shelving.
Amenities:
4-acre water park with two swimming pools, a splash pad, and water slides
Fitness center;
Clubhouse with fitness center;
18-hole championship golf course;
Hike and bike trails through acres of native woodlands.
Location
State TX
County Travis
Rooms
Main Level Bedrooms 1
Interior
Interior Features Ceiling Fan(s), Ceiling-High, Granite Counters, Pantry, Primary Bedroom on Main, Recessed Lighting, Walk-In Closet(s)
Heating Central
Cooling Central Air
Flooring Carpet, Vinyl
Fireplace No
Appliance Dishwasher, Gas Cooktop, Electric Oven, Plumbed For Ice Maker, Free-Standing Refrigerator, Tankless Water Heater
Exterior
Exterior Feature None
Garage Spaces 2.0
Fence Wood
Pool None
Community Features Clubhouse, Cluster Mailbox, Common Grounds, Controlled Access, Curbs, Dog Park, Fitness Center, Game/Rec Rm, Golf, Park, Picnic Area, Planned Social Activities, Playground, Pool, Sidewalks, Underground Utilities, Trail(s)
Utilities Available Cable Available, Electricity Available, Water Available
Waterfront Description None
View Neighborhood
Roof Type Fiberglass,Shingle
Porch Covered, Patio
Total Parking Spaces 4
Private Pool No
Building
Lot Description Front Yard, Landscaped
Faces Northwest
Foundation Slab
Sewer MUD
Water MUD
Level or Stories Two
Structure Type Brick,Stone,Stucco
New Construction No
Schools
Elementary Schools Shadowglen
Middle Schools Manor (Manor Isd)
High Schools Manor
School District Manor Isd
Others
HOA Fee Include Common Area Maintenance
Special Listing Condition Standard

"My job is to find and attract mastery-based agents to the office, protect the culture, and make sure everyone is happy! "






