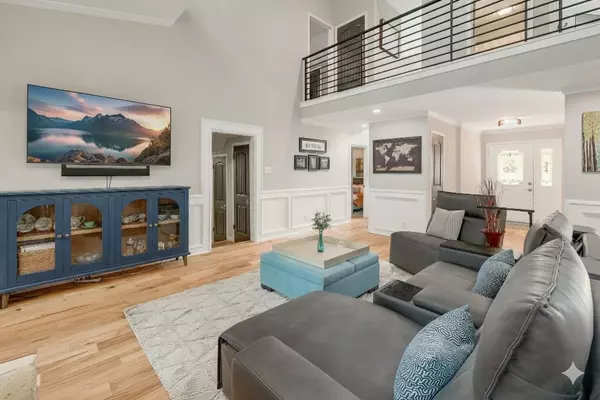
4 Beds
2.5 Baths
2,941 SqFt
4 Beds
2.5 Baths
2,941 SqFt
Open House
Sat Nov 01, 2:00pm - 4:00pm
Sun Nov 02, 12:00pm - 3:00pm
Key Details
Property Type Single Family Home
Sub Type Single Family Residence
Listing Status Active
Purchase Type For Sale
Square Footage 2,941 sqft
Price per Sqft $326
Subdivision Jester Estate Sec 01 Ph 01
MLS Listing ID 1810885
Bedrooms 4
Full Baths 2
Half Baths 1
HOA Y/N No
Year Built 1983
Tax Year 2025
Lot Size 10,062 Sqft
Acres 0.231
Property Sub-Type Single Family Residence
Source actris
Property Description
The kitchen and dining spaces flow together easily - perfect for casual mornings or dinners that linger a little longer. Step into the sunroom and you'll feel the stress of the day melt away! With the doors open, the gentle sound of the waterfall trickling into the pool creates your own private escape - peaceful, shaded, and surrounded by mature trees.
Upstairs, a flex room offers space to work, unwind, or curl up with a book. Step out onto the second-story deck for a breath of Hill Country air or to catch a quiet sunset. Each bedroom feels calm and inviting, and the primary suite adds a touch of luxury with its beautifully updated bath and walk-in shower.
Beyond the walls, the location truly shines - where neighbors still wave, kids ride bikes, and weekends can start with coffee at the corner cafe or a walk along Bull Creek trails. You're just minutes from The Arboretum, Gateway Shopping, and a short drive to downtown Austin, yet it feels worlds away.
Life here isn't about perfection - it's about comfort, connection, and those everyday moments that make a house feel like home. ***New Roof with warranty and Exterior painting done 2025, Primary Bath Remodel 2021 **DOUBLE OPEN HOUSE THIS WEEKEND Saturday 2-4PM & Sunday 12PM - 3PM****
Location
State TX
County Travis
Rooms
Main Level Bedrooms 1
Interior
Interior Features Breakfast Bar, Ceiling Fan(s), Ceiling-High, Vaulted Ceiling(s), Granite Counters, Crown Molding, Double Vanity, Interior Steps, Multiple Dining Areas, Primary Bedroom on Main, Recessed Lighting, Storage, Track Lighting, Two Primary Closets, Walk-In Closet(s)
Heating Central, Fireplace(s), Natural Gas
Cooling Ceiling Fan(s), Central Air, Electric
Flooring Tile, Wood
Fireplaces Number 1
Fireplaces Type Gas Log, Living Room
Fireplace No
Appliance Dishwasher, Disposal, Electric Cooktop, Exhaust Fan, Microwave, Electric Oven, Free-Standing Electric Range, Stainless Steel Appliance(s), Vented Exhaust Fan, Water Heater
Exterior
Exterior Feature Balcony, Gutters Full
Garage Spaces 2.0
Fence Fenced, Wood
Pool Heated, In Ground, Outdoor Pool, Pool/Spa Combo
Community Features Curbs, Sidewalks
Utilities Available Electricity Available, Water Available
Waterfront Description None
View Neighborhood
Roof Type Composition,Shingle
Porch See Remarks, Covered, Enclosed, Rear Porch
Total Parking Spaces 4
Private Pool Yes
Building
Lot Description Corner Lot, Curbs, Sprinkler - Automatic, Trees-Large (Over 40 Ft), Trees-Moderate
Faces Northwest
Foundation Slab
Sewer Public Sewer
Water Public
Level or Stories Two
Structure Type Masonry – All Sides
New Construction No
Schools
Elementary Schools Hill
Middle Schools Murchison
High Schools Anderson
School District Austin Isd
Others
Special Listing Condition Standard
Virtual Tour https://7104rustyfigdrive.mls.tours

"My job is to find and attract mastery-based agents to the office, protect the culture, and make sure everyone is happy! "






