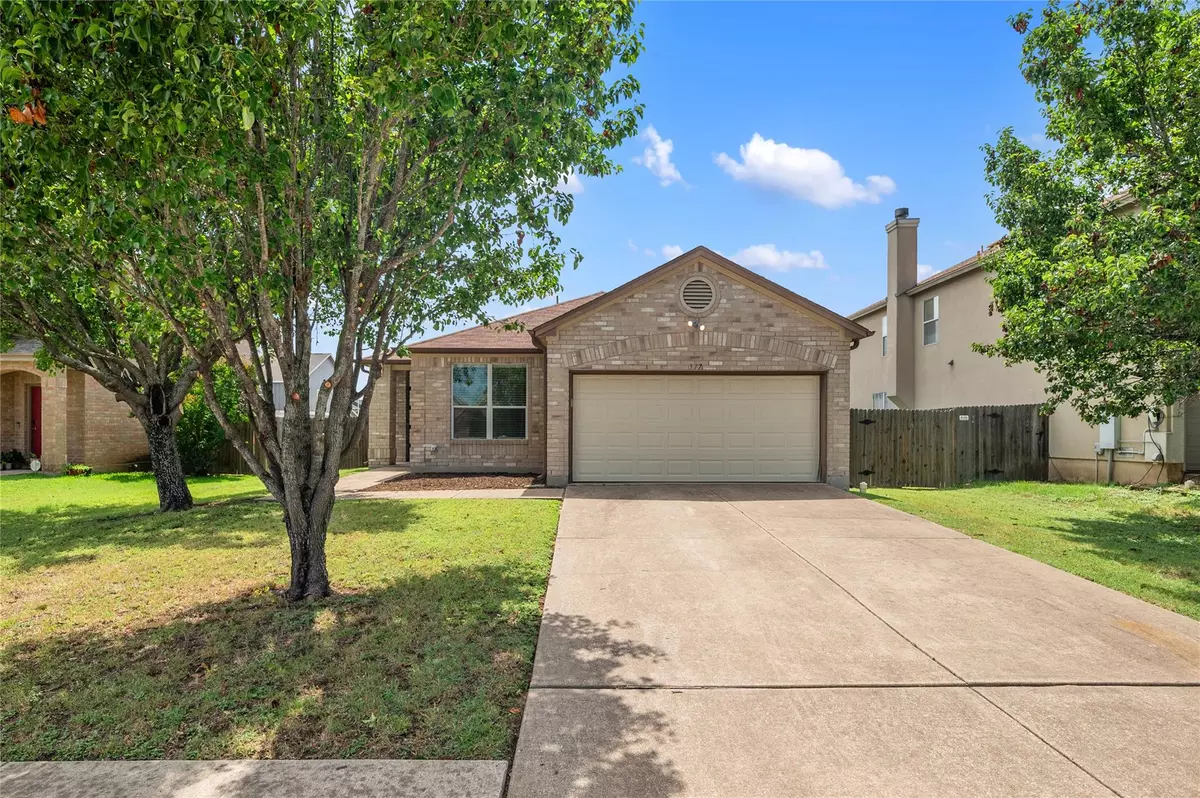$315,000
For more information regarding the value of a property, please contact us for a free consultation.
4 Beds
2 Baths
1,774 SqFt
SOLD DATE : 08/13/2025
Key Details
Property Type Single Family Home
Sub Type Single Family Residence
Listing Status Sold
Purchase Type For Sale
Square Footage 1,774 sqft
Price per Sqft $173
Subdivision Westwood
MLS Listing ID 9428433
Sold Date 08/13/25
Bedrooms 4
Full Baths 2
HOA Fees $34/mo
HOA Y/N Yes
Year Built 2005
Annual Tax Amount $6,375
Tax Year 2024
Lot Size 7,252 Sqft
Acres 0.1665
Property Sub-Type Single Family Residence
Source actris
Property Description
This move-in ready 4BR/2BA one story home in Westwood neighborhood is a perfect blend of charm and practicality-where location, space, and simplicity come together for the win. Step inside to a bright, open floor plan with great natural light. The oversized living room flanked by arched opening and built in shelving that's perfect for books, plants, or pops of personality. Whether you're cozying up on the couch or hosting friends, there's plenty of room to live and relax. Just off the living area, the breakfast room gets great natural light and opens to the fenced backyard through the French doors. The kitchen features lots of cabinetry, walk in pantry, stainless steel appliances , a center island with a built in wine fridge, and tile floors that make cleanup super easy. The primary suite includes a double-sink vanity, walk in closet and a tub/shower combo. Three additional bedrooms offer space for guests and/or a home office. Out back, you'll find a fully fenced yard and patio with plenty of room to relax, garden, or gather around the grill. All this plus Leander ISD schools and a convenient location close to shopping and dining. Ready for a home that doesn't need a long to-do list to put down roots or pick up as a reliable rental? This one is ready for you!
Location
State TX
County Williamson
Area Cln
Rooms
Main Level Bedrooms 4
Interior
Interior Features Bookcases, Pantry, Primary Bedroom on Main, Walk-In Closet(s)
Heating Central, Electric
Cooling Central Air
Flooring Carpet, Laminate, Tile
Fireplaces Type None
Fireplace Y
Appliance Dishwasher, Disposal, Double Oven, Refrigerator, Electric Water Heater, Wine Refrigerator
Exterior
Exterior Feature None
Garage Spaces 2.0
Fence Wood
Pool None
Community Features Park, Playground, Pool
Utilities Available Electricity Available
Waterfront Description None
View Neighborhood
Roof Type Composition
Accessibility None
Porch Patio
Total Parking Spaces 4
Private Pool No
Building
Lot Description Curbs, Level, Trees-Small (Under 20 Ft)
Faces Northeast
Foundation Slab
Sewer Public Sewer
Water Public
Level or Stories One
Structure Type Masonry – Partial
New Construction No
Schools
Elementary Schools Bagdad
Middle Schools Leander Middle
High Schools Leander High
School District Leander Isd
Others
HOA Fee Include See Remarks
Restrictions Deed Restrictions
Ownership Fee-Simple
Acceptable Financing Cash, Conventional, FHA, VA Loan
Tax Rate 2.0225
Listing Terms Cash, Conventional, FHA, VA Loan
Special Listing Condition Standard
Read Less Info
Want to know what your home might be worth? Contact us for a FREE valuation!

Our team is ready to help you sell your home for the highest possible price ASAP
Bought with Team West Real Estate LLC
GET MORE INFORMATION


